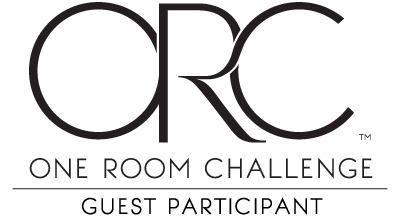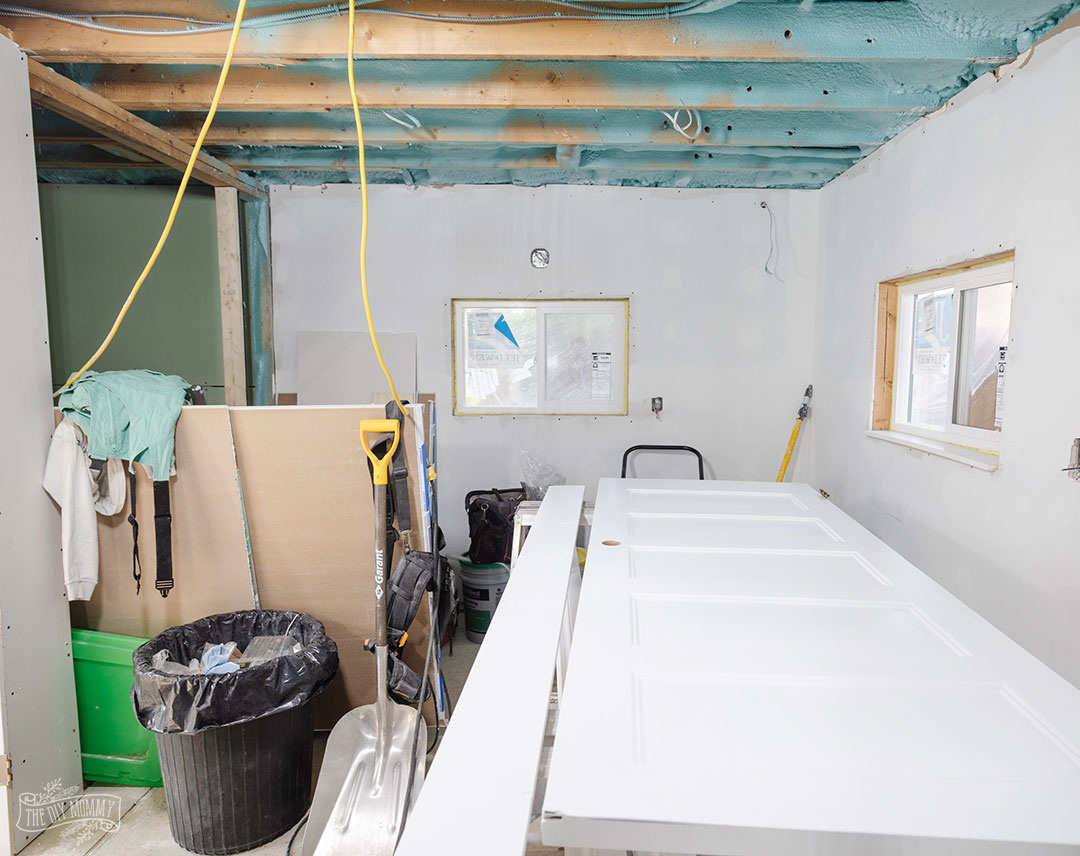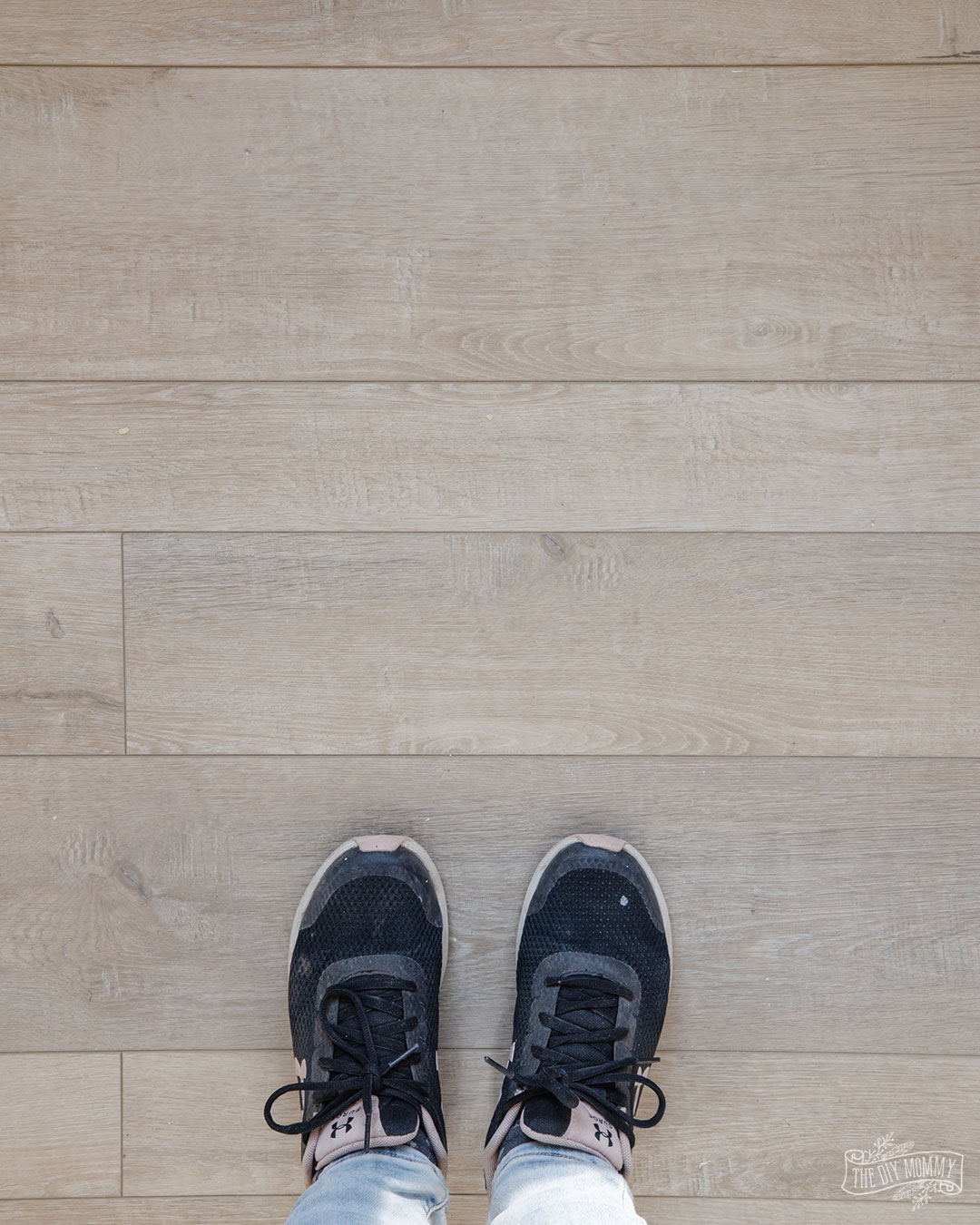Kitchen Tables for Small Spaces | One Room Challenge Week 4
This post may contain affiliate links · This blog generates income via ads
It’s Wednesday, so that means it’s time for another Tiny Lake House kitchen renovation update for the One Room Challenge! Today I’m sharing where the room is at, plus some of my favourite kitchen tables for small spaces. Let’s go!

For this season of the ORC (a collaborative online event where folks share a room makeover done in 8 weeks), I’m sharing the weekly progress of our Tiny Lake House Kitchen. In case you missed it, we’re renovating a 476 square foot cabin by a lake and turning it into our second Airbnb + a place for our family to enjoy. We’ve completely gutted the cabin to re-insulate it and alter the floor plan. You can see that here.
I jumped in a couple weeks late for the Fall 2022 One Room Challenge, and here’s what I’ve shared of our kitchen makeover so far:
Here’s what our Tiny Lake House kitchen looks like on Week 4:

Whomp, whomp. It’s definitely not thrilling progress, but the drywalled walls sure look nicer than the studs, right? We’re working on another room in the cabin right now too (the bedroom, which I hope to share this weekend!), so not much progress has been done here.
I CAN however give you a sneak peek of the luxury vinyl plank flooring that will be installed in the kitchen. It’s the same one that we just installed in the Tiny Lake House bedroom:

Isn’t it pretty? I love the varying plank widths and the natural oak colour. It’s called Cincinnati Kid by Divine Flooring, and it’s so easy to install. I know it’ll be quick in this kitchen, too!

Sourcing a Small Kitchen Table
While we keep working on the cabin, I’ve managed to source almost everything for this tiny kitchen except for a kitchen table. We need something small, and I’d like it to have a retro feel to echo the retro look appliances we’ll have in here. Missed the mood board & floor plan for this space? Check them out right here. I want something inexpensive, but it needs to coordinate well with the Tiny Lake House interior.
I’m looking on Facebook Marketplace, considering using a table I already have on hand (this one that’s in my camper), and looking at thrift stores. There are also some new table options that would work well in a small kitchen like mine.
Kitchen Tables for Small Spaces
Here are some of my favourite kitchen tables that would suit a smaller space. What shape of table is best for tight quarters? My vote is a ROUND table! You can fit more people around a smaller round table than a smaller square one, plus they work well in corners. I only have about 6 x 6 feet to work with for the dining area in our Tiny Lake House kitchen, and I think any of these tables would be great picks:

- Moran Table (34″ diameter)
- DOCKSTA Table (40 1/2″ diameter) – this is the one we have in our camper
- Tate Table (38″ diameter)
- Marra Table (41.25″ diameter)
- Nero Table (36″ diameter)
- Saleh Table (36″ diameter)
- INGATORP Table (41 1/4″ diameter) – we have this one in our own kitchen
The To-Do List
Here’s how we’re doing on our to-do list for this kitchen renovation:
insulate the cabindrywall & prime the walls- install shiplap ceiling
- install luxury vinyl plank flooring
- assemble and install IKEA kitchen cabinets
- customize IKEA cabinets with bead board to create peninsula
- cut & install butcherblock countertops
- install light fixtures
- install appliances, sink & faucet
- add floating shelving over peninsula
- install cabinet hardware
- add table, chairs, kitchen basics & decor
Make sure to visit the Fall 2022 One Room Challenge link-up to see what all of the other participants are working on this season! I can’t wait to see all of the other ORC room makeovers as they progress.
Tell me: Which kitchen table would you choose for our Tiny Lake House kitchen? Or would you use the one from our camper, or keep looking for a used table?
