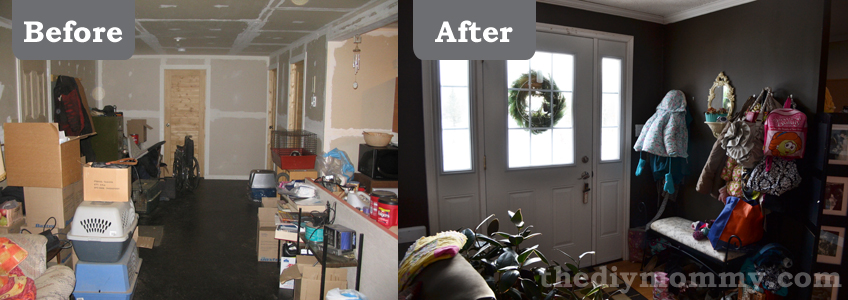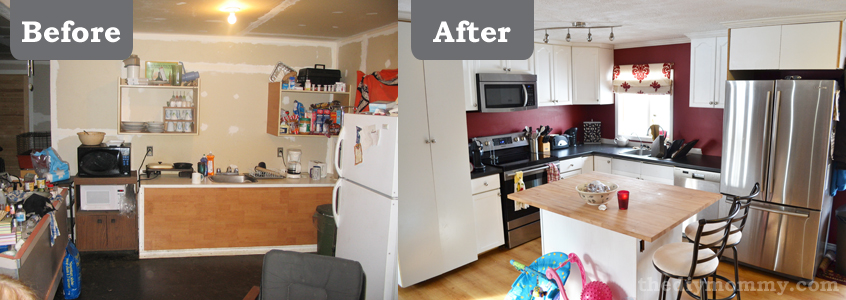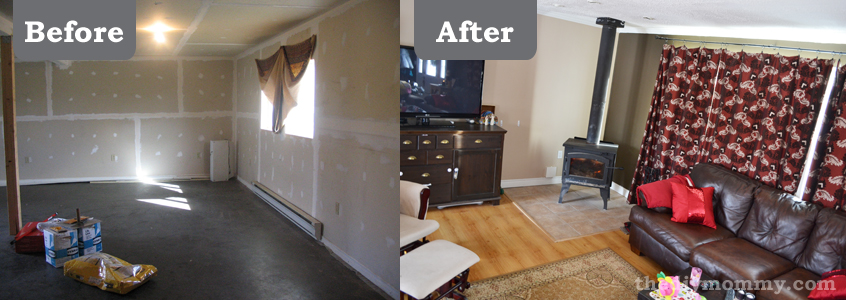Living Small: Our Interim Garage-House – Our DIY House
This post may contain affiliate links · This blog generates income via ads
The year is 2006. It’s August and my new husband of 5 months and I are looking for a new home to buy. He’s tired of living in a rental in town and dealing with cranky neighbors. We want to buy something small and inexpensive – and we’re ready to renovate. After almost buying a 1906 foursquare in the heart of Stony Plain, Alberta (sigh – I still moon over that place) and then backing out at the last minute because its foundation issues made us sick to our stomachs, my dear hubby convinced me to visit this strange “home”. It’s a four bay garage on a 3 acre parcel in the countryside near Stony Plain. We made our appointment to see it, and now we’re viewing it for the first time with our bubbly realtor. “It’s a fixer-upper”, she’s told us… and she wasn’t kidding. Upon entry, I am overwhelmed by the rubbery, moldy stench of the place. There are bare, unpainted walls, a black tar-like floor and dust everywhere. There’s a “kitchen” on one side with a hot plate and a sink. The bathroom is dirty, there’s tub is so shallow you couldn’t wash a cat in it, and the DIY plywood vanity is laughable. The home has no basement, and there are two tiny bedrooms. Everything is filled with garbage and junk. I feel sick. I turn to my husband and I see his eyes gleaming with possibility. He turns back to me: “Let’s get it.”
It’s now almost 7 years later and we’re still living here in what I affectionately call “Our Garage House“. The exciting thing? We’re building a brand new two-story heritage style home right behind it and it will be done this year! I wanted to share my new DIY home journey with all of you, but thought I should start at the beginning – with our strange and dear Garage House. If you also live in a small space (or are thinking of moving to one), I thought you may be interested in seeing someone else in your shoes.
Here’s the grand tour (and some little notes on what we’ve done and how we manage to live as a family of four in 880 square feet with no basement):
The Exterior
We replaced almost all of the windows and doors on the house, making them as large as we could to let as much Southern sun in as possible. It really helped make the garage feel less cave-like and it added a bit more charm to the look. I planted a couple of lilac bushes on either side of the door and attempted a garden, but I’m horrific at gardening so that fell flat.
Entry & Office
Look at the before picture when we viewed the home – gross, right? I think one of the best decisions we made was adding a little half wall to the right of the door as you enter, creating a small office nook on the other side. It also allowed us a spot for hanging jackets and purses. I tucked a bench in there too. I didn’t take any photos of my office, but you can simply imagine a desk behind that wall, filled to the ceiling with papers and books.
Kitchen & Dining Area
The kitchen is the first thing you see when you walk in our tiny home. Ew – it was disgusting before. We salvaged my parent’s 20 year old kitchen cabinets, painted them white (they were yellowy, early 90’s oak) and used Ikea laminate and butcher block counters to cover them. We splurged on stainless steel appliances, but I love them very much. The island is probably one of my favourite parts of the house – I use it for everything (food prep, fabric cutting, photo backgrounds, bill paying, eating…).
I didn’t take a before photo of our dining area, but it’s to the right of the kitchen:
There used to be one small solid door outside in that corner, but we replaced it with glass double french doors (another good decision) to let even more light in. Honestly, we never use this table to eat – it’s where I have my sewing machines and this is the only time that it’s ever been clear of craft things. We eat on the island or the living room coffee table.
Living Room
The living room is directly to the right of the entry, and it’s completely open to the dining room and kitchen (which I’m very thankful for – otherwise this place would be suffocating)! We added a wood stove, and the massive front window made an amazing difference to the space (I scored it at Home Depot one day; it was someone’s return that I was able to buy at 50% off). The TV hutch is an IKEA as-is piece that we store a whole lot of things in (like toys, craft supplies, movies and electronics). The TV is hubby’s baby.
The flooring in our Garage House is 0.88/sq. ft. laminate we bought at Rona. We used a nice, thick underlay over that yucky tar floor that was here originally and the smell is completely gone! The flooring has held up surprisingly well for its cost, and we’re definitely going to choose laminate again for our new home for its cost and wear.
Bathroom
The one bathroom this house has is large (thankfully) and it’s directly in front of the main entrance. It was DIS-GUS-TING originally, so we gutted it completely and installed a huge tub/shower combo, a large IKEA vanity, and some fresh paint and wainscoting. Unfortunately the bathroom is the only place we can fit our washer and dryer, but they stack and tuck nicely behind the door as you come in. I just have to be as organized as I can with the laundry so that it doesn’t take over the bathroom (which is hard for me)!
Kid’s Bedroom
There are only two rooms in our wee house, so the smaller one (to the left of the entrance, just past our office nook) is the kid’s bedroom. When it was just Little C, we easily fit a crib, dresser, bench and toys, but now that Baby A is here we’ve had to rearrange it again. Little C sleeps in an IKEA bunk bed that I put a curtain on, and we jam all of her toys and extra clothes underneath. We can JUST fit Baby A’s crib beside it and a dresser on the other side, but it is TIGHT. Luckily (kind of?), Baby A still sleeps in our room in a crib beside our bed for now… that’s an entirely different story (hurray for light sleepers)!
Master Bedroom
Our master bedroom is beside the kid’s room. Most people consider their master bedrooms a retreat, but we simply can’t as a family living “small”. Not only is it our bedroom, but it’s the piano room, the baby change table room, the electrical panel room, and it houses our biggest storage closet. We removed the wall between this room and the kid’s room completely, and then used a row of ceiling-high IKEA kitchen cabinets as a divider. We needed all the storage we could get! We fill these units with our clothes, our seasonal things, and other household items we need at arm’s reach (the rest of our storage is my hubby’s shop in the back corner of the acreage – the shop is also where I keep the stock for my baby clothing business). I’ve tried to “pretty up” this room with some DIY pillows and a duvet – small spaces need to be light and bright!
The following are my tips for living in a small space and making the most of it. I want to be honest with you – it’s hard. I often find myself comparing my home to my friends’ bigger ones. I’m getting better at it (and now that our new house is coming that makes it easier), but it is a struggle. I have to tell myself that we have saved a lot of money on utility bills and on “stuff” to fill the house with. It’s also helped me remember that “things” hold no real value in life – it’s people (and you get to hang out with your family a lot in a small space)!
- Storage is king – find as many creative ways to fit storage furniture into your little house as possible. Buy furniture with drawers, use tons of baskets and think vertically – shelving and cupboards can go from floor to ceiling!
- If you buy something new, put something old out – continue throwing old things away or donating them, otherwise your house will fill up FAST
- Think of rooms and furniture pieces as multi-purpose things – our master bedroom has a lot of uses, and so does our living room coffee table (and almost everything in our home, really!)
- Light & brightness helps so much – if you can update and enlarge windows, it really helps. Use light and bright paint colours and decor pieces. I do have one dark chocolate brown wall in my living room, but it’s where my big picture window is.
- Have as good of an organizational and cleanliness system as you can – I am BAD at this. If I cleaned my house more often and had a better system for filing away paperwork, I think that would really help me feel more at peace in my home!
Finally… be content with your little home. It’s small and it’s OK. And… when you do clean it, it’s so fast! When I’m having a bad day, I go outside with the girls and enjoy the fresh prairie air – there’s wide open spaces out there! And small homes make cozy families, right?
If you’re a small home dweller, I’d love to hear how you manage. Please let me know in the comments below!
 This post is part of my “Our DIY House” series where I’ll share with you my most exciting DIY ever – building a country house from the foundation up with my talented hubby! We’re crazy, we’re creative, we’re on a limited budget and we’re planning on having it finished in the Spring of 2013.
This post is part of my “Our DIY House” series where I’ll share with you my most exciting DIY ever – building a country house from the foundation up with my talented hubby! We’re crazy, we’re creative, we’re on a limited budget and we’re planning on having it finished in the Spring of 2013.










You did a great job Christina! It reminds me of our acreage, which was also a garage package with no basement. I didn’t mind living in a small space at all until it was time for baby #2, lol! Our current house is only 1200 sq ft and a half basement, so I guess we are still living in a small home 🙂
Christina, you are an INSPIRATION to me. I’ve been working the last few years on being happier with our space. Rickie and I have never lived alone in our home – we bought our house and my sister moved in less than a month later, and we’ve had at least one renter (and sometimes 2) every since. This means we don’t get to use the majority of our basement, so we live in 1000 square feet with the two of us, a dog and a 2 year old. The other half of the house is occupied by our renter. And we’re still better off than you! We have a corner of the basement and the space under the landing to store things we aren’t using, plus our “usable” space is bigger than yours to begin with! Yet I’ve still had to work toward being satisfied with what we have. I can remember a time not two years ago when I was ALWAYS looking outside our home at what we “could have” or “need to work toward”. I agree with ALL of your tips and I would probably give the same ones after the last two years of growing our family without growing our space. I feel like I’m the queen of giving stuff away, maximizing storage, and staying organized (my house gets messy but it’s SO easy to clean up now that I’ve downsized our possessions enough that everything has a home!) Right now I’m so happy with our “small” house because I get to be with my son all the time and my husband is home every evening and weekend instead of having to be away all the time. And because we “keep it small” we’re still making headway against debt – within 2 years we should be renter-free and our living space is going to grow without even moving! I admire how you’ve been able to make your space into a home for your family and I completely share your attitude (now, anyway) about PEOPLE having more value than things! We live smaller than most people I know, yet I really think we’re happier. There’s something about someone with a half-million-dollar house, three car garage and fancy RV telling you that they wish they had what you had. We are truly RICH!
Michelle – I hear you! Our house was actually just enough room when it was just the three of us. When Abby came, I really felt I needed more space (hence the new house)!
Crystal – Thank you so much. You are SO right – small homes really help us ultimately spend more time with our families because we don’t have to work so hard to keep them! Also the cleaning… I’ll definitely miss that when we upgrade.
ok, you are queen and making it work! the transformation is remarkable and you really did a great job and making it look so cozy and not so small at all! i didn’t realize your new house you were building was right there next to you! that’s great – excited to see how the new house all comes together. also, pretty jealous. we would love to just build our own house just the way we’d like it. hope everything goes smoothly!
Thank you so much, Brigid! Yes, it’s really nice to have the new house so close to our current place. It’s handy BUT it’s also a big tease to see it slowly being built right before my eyes! 🙂
Oh my goodness, I had to laugh at your description of the Garage House when you bought it! We had so many of the exact same things, including that weird black tar-like floor in one room, and the total lack of a proper kitchen. Having seen your place first-hand, I can affirm that you did an amazing job of making it cozy and inviting, and genuinely attractive. You totally deserve your new house!
The place we live is only 250 square feet for two adults, one kid and a cat… I´m sure looking forward to getting more space and love all the inspirations here.
Wow! That’s a cozy little space. There are some drawbacks but still a lot of positive things about living in a small space. I really miss not having to clean so much! 🙂 Thanks for visiting my blog!
This is a topic which is coose to my heart…
Cheers! Where are your contact details though?
Here is myy web page: concrete shape acrostic piem makers (Elisha)
However, if you are allergic to seafood then don’t use this supplement.
More and less, the body will not get prone to protein and vitamin deficiency related diseases.
Not only will you lose belly fat by following the points listed here but within a short time you will have impressive Abs to show off.