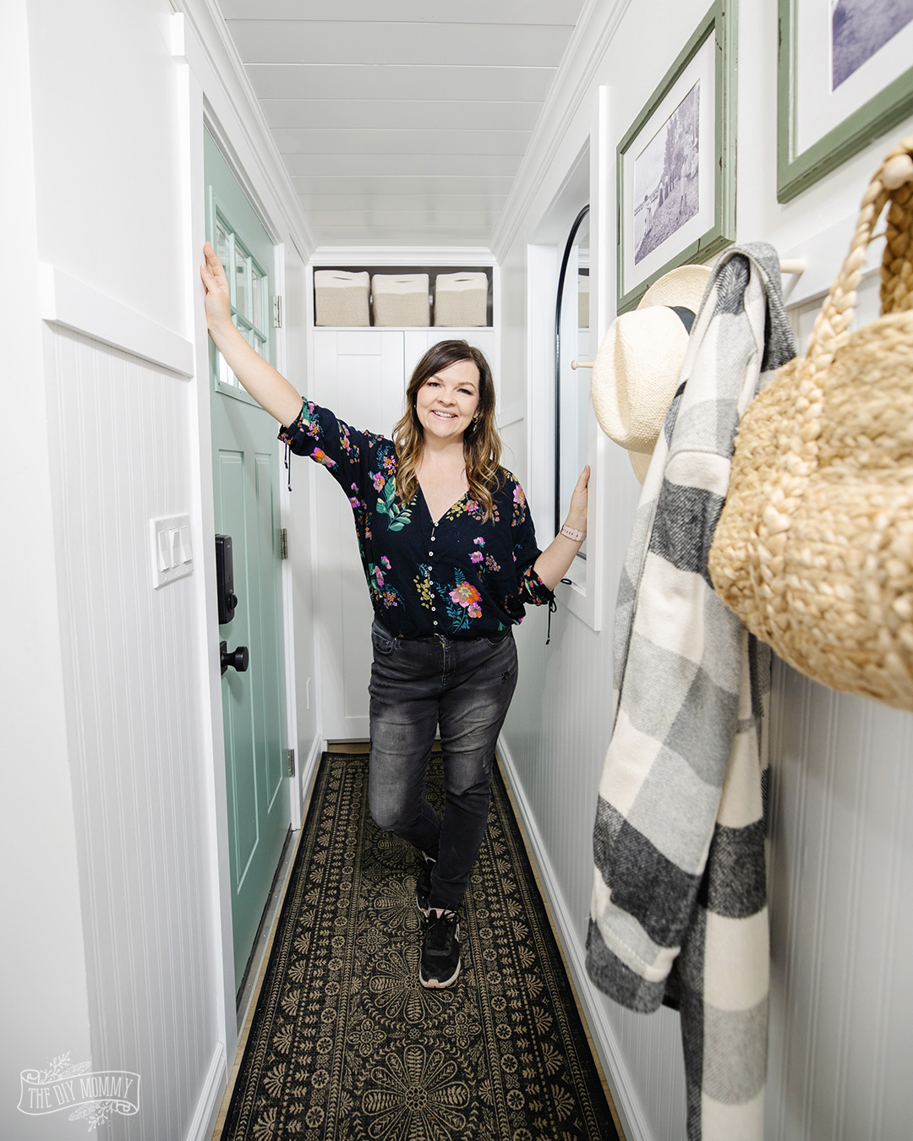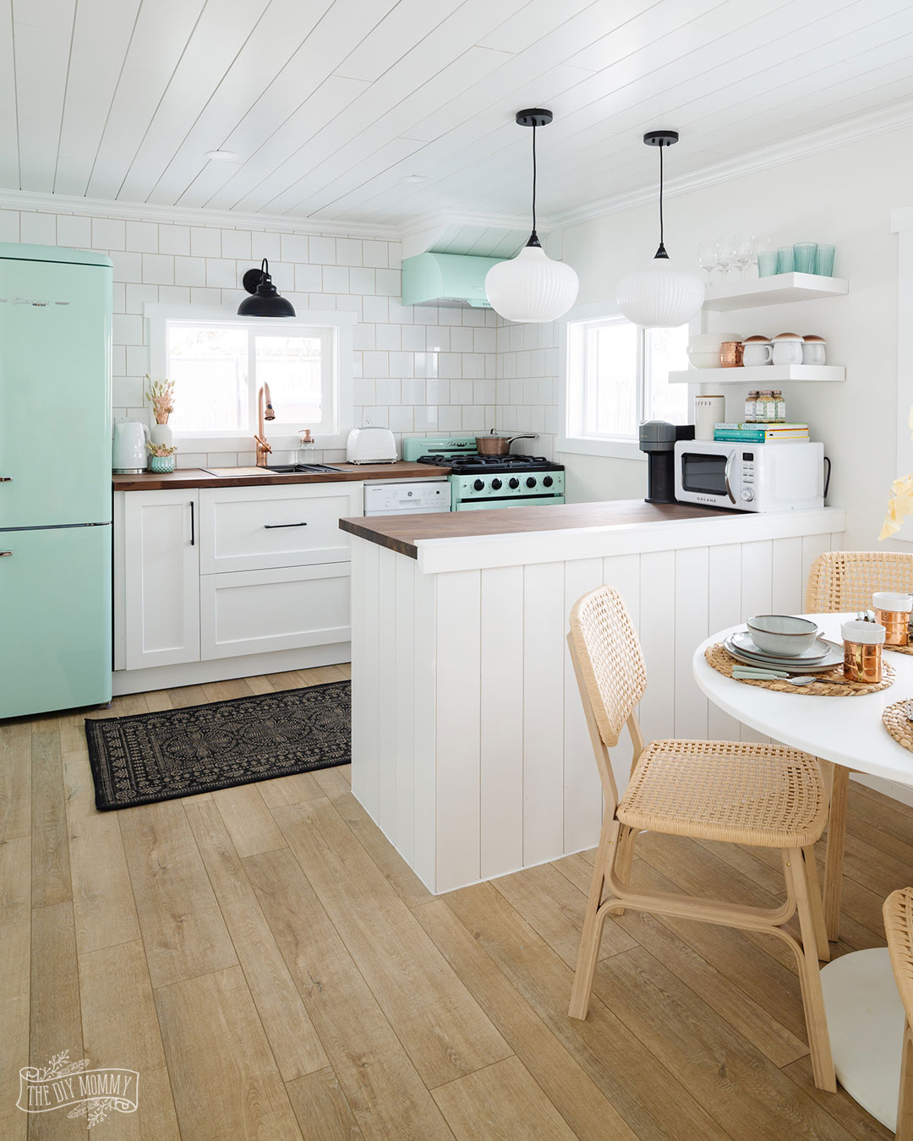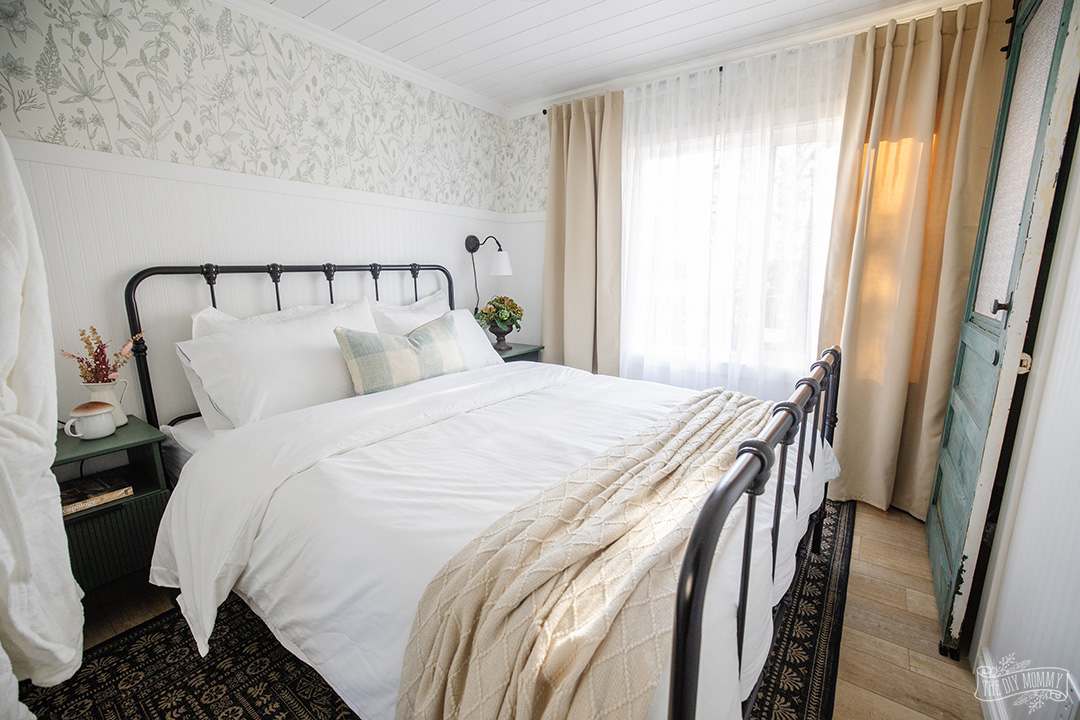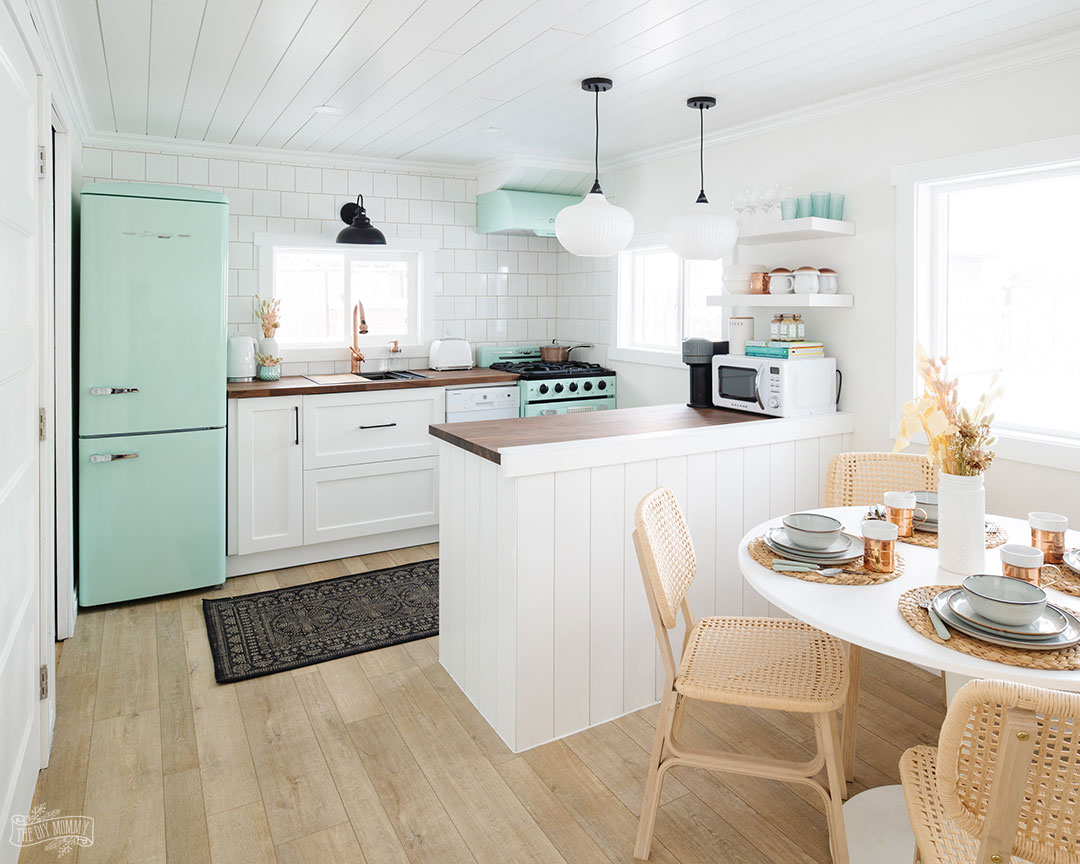10 Small Space Decorating Rules to Try
This post may contain affiliate links · This blog generates income via ads
If you’ve ever struggled with making the most of your small, cozy home, you’re in the right place! Today’ I’m sharing 10 small space decorating rules that absolutely changed my life as a home decorator.

I love small homes, and we’ve renovated a few small homes and small spaces over the years. Little spaces require some extra thought and creativity to decorate, and I’ve learned so much as I’ve worked on these small homes. Our first home was an 880 square foot garage and we sure used every inch of wall storage we had. We’ve also renovated two vacation rentals at 1000 and 467 square feet, and I used lots of space maximizing tricks. Whether you live in a small bungalow or a studio apartment, I hope you find these small space decorating rules helpful!
Watch my video on small space decorating rules that changed my life:

1. Maximize Vertical Space
Rule number one: maximize that vertical space! When you’re working with limited square footage, think up. Shelves, wall-mounted storage, drapes mounted high on the wall, kitchen cabinets that go right to the ceiling, and tall furniture pieces like IKEA closet wardrobes can be game-changers.

If you have a low ceiling, bring wall treatments like kitchen backsplash all the way to the ceiling, or opt for the use of vertical strips through wallpaper, shiplap or trim work. You can also use open shelving and bring that right from a kitchen counter to the ceiling. Install crown moulding around cabinetry to draw the eye up.
I used this interior designer trick in our Tiny Lake House by bringing the kitchen backsplash all the way up from the countertop to the ceiling.

2. Lighter Colours Open Up
Next up, let’s talk about colours. Lighter shades like soft pastels and neutral tones can make your space feel more open and airy. Plus, they’re easy on the eyes! Remember LRV (light reflectance value): the higher the number on the paint chip, the more light the colour will bounce around the room.
I’m a big fan of white paint colours and I will link to my favourite white paint here, however, don’t be afraid to play with other colours that you love.
Bonus tip: an envelope of colour
Use a similar colour on your walls, ceiling and trim to create a bright envelope of colour with no jarring lines. I’ve been seeing lots of darker colours in smaller spaces lately, but what makes this work is that the ceilings, trim and walls are all painted the same colour to create a feeling of vastness. This also applies to flooring: installing the same flooring throughout your small home will help it to feel larger.

3. Multi-Functional Furniture
Rule three when small space decorating is all about multi-functional furniture. Look for pieces that can serve multiple purposes, like a sofa that converts into a bed or a coffee table with hidden storage.
In our 467 foot square Tiny lake House, I have a rattan ottoman from IKEA in the living room that stores extra linens for the sofa bed. It doubles as a side table by an accent chair. I also used nightstands in the bedroom with drawers and shelves in them to maximize storage. Always think about how you can make a piece of furniture double as a storage solution in a small space!

4. Mirrors, Mirrors, Mirrors
Mirrors, my friends! They reflect light and create the illusion of more space. A well-placed mirror can do wonders for your small room. This one over the coffee station area is placed opposite a large window, so it reflects a generous amount of natural light into this small cabin, making the whole main space feel larger and brighter.
Think of other ways to add reflective surfaces to your room like glossy paint, glass topped furniture and sparkly metallic accents. Even something as simple as thrifted brass tabletop decor can help your room feel brighter and more welcoming.

5. Embrace Minimalism
Rule number five? Embrace minimalism. Less clutter means more room to breathe. Be selective about what you keep, and remember, less can truly be more.
I struggle with this because I style homes for a living and love my decor, however I’m realizing more and more as the years go on how much I need to continually edit and donate my stash… even for work.
I love the rule of “one thing in, one thing out” when you’re purchasing items for your space. After you bring something home, can you donate or recycle an item in your home that you don’t use as much?

6. Go Big on Wall Art
Now, here’s a fun one: go big on wall art. A large, eye-catching piece of artwork can draw the focus away from the size of your space and make a statement. You can do this with oversized artwork or wall treatments as a focal point.
Large wall murals or boldly patterned wallpaper can visually expand your space. I love peel & stick wallpaper and murals for a low-commitment wow factor.

7. Small-Scale Furniture
Small-scale furniture is a must for small homes. Opt for furniture that’s proportional to your space to prevent overcrowding. I love IKEA for sourcing apartment sized furniture pieces, and pieces with built-in storage space.
On the flip side, it’s often OK to have one larger piece of furniture in your space as long as it fits and is balanced by the furniture around it. When choosing larger pieces, opt for something with a lower profile as a visual trick to make the ceiling feel taller. It’s all about scale and how the piece will function for you.

8. Clear Furniture = Open Space
Ever thought about clear furniture? Transparent pieces like acrylic chairs or tables can create an open, airy vibe without compromising on style. Glass topped coffee or dining tables can also work wonders.
Similarly, leggy pieces make your space feel more open and larger. Look for exposed legs on sofas, and wooden chairs with open rattan backs and exposed legs.

9. Cohesive Colour Palette
Rule nine is to stick to a cohesive colour palette. When you keep your color scheme consistent, it visually enlarges your space and brings harmony to the room.
With a smaller square footage, think about repeating colours throughout each room in your home. Play with lighter or darker hues of that colour.
In our Tiny Lake House, I chose a colour palette of white, black, green and copper and repeated this in different ways throughout each space in the home.

10. Don’t Forget Pathways
Finally, don’t forget about ensuring you have proper pathways through your space. Think about how you walk through your home, and what furniture placement makes the most sense.
In our Little Lake House Entry, I chose a narrow TV unit to use instead of benches so that there was still a nice, wide pathway into the cabin.
Often, creating a conversation space with furnishings pulled away from the walls will look the best, but if you have extreme space restraints you may have to place a sofa closer to the wall. You can balance this by pulling the rest of the furniture away from the walls and creating a pathway on one side of the room.
Tip: Aim for a 30-36″ wide pathway
As you decorate your small home, I hope you found these tips helpful! Let me know in the comments below which one you’re going to try!
