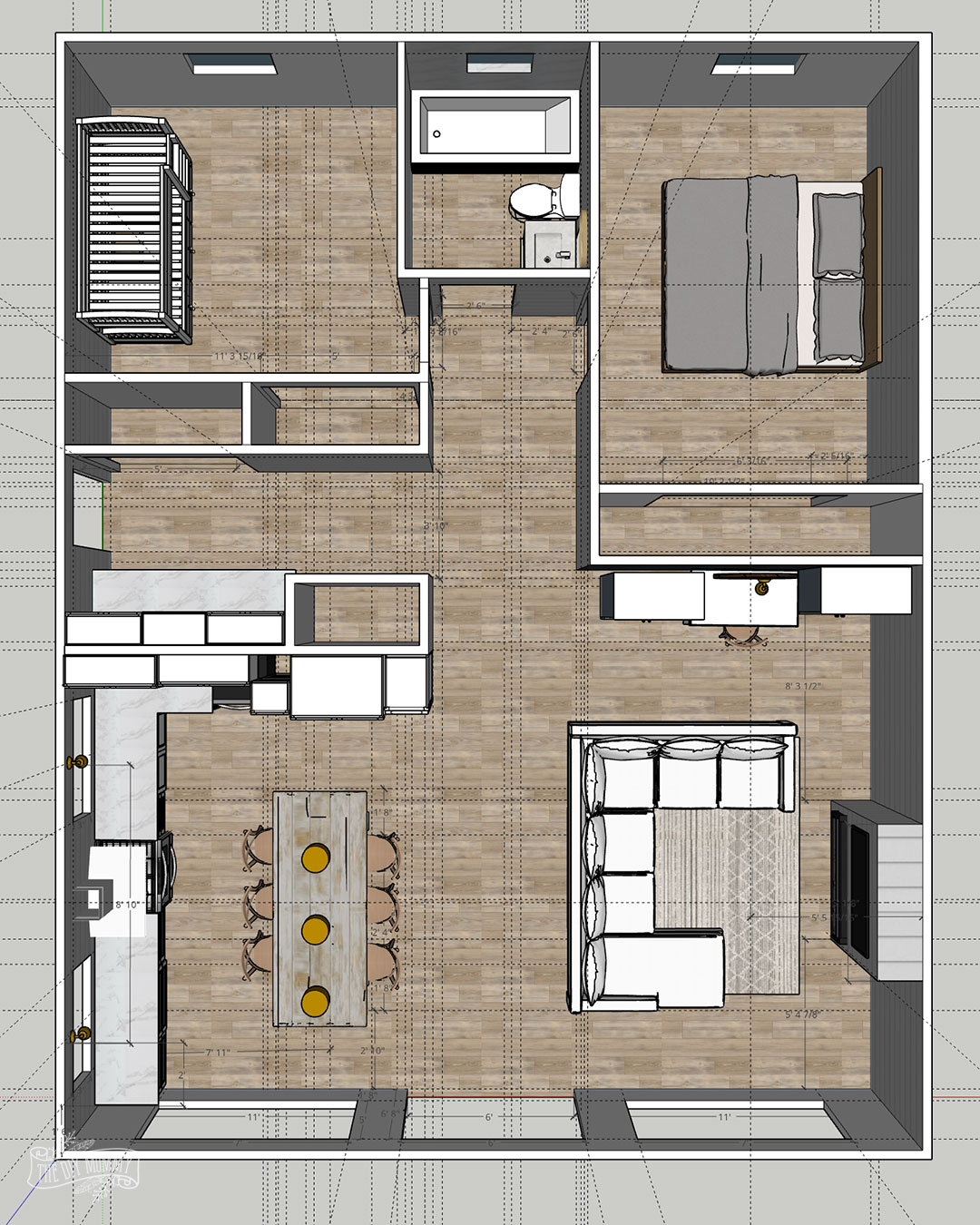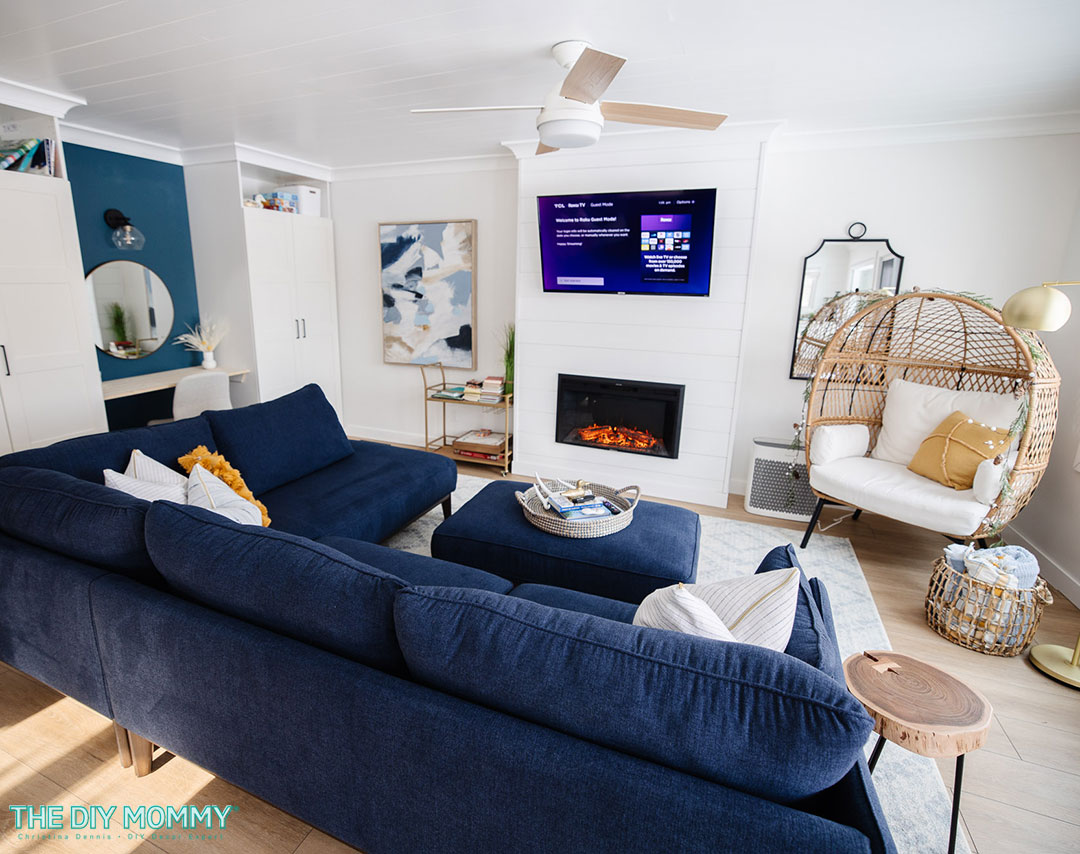How to Style an Open Concept Kitchen & Living Room
This post may contain affiliate links · This blog generates income via ads
Are you ready to elevate your home’s open concept kitchen and living room into a stylish space that’s both functional and fabulous? Whether you’re hosting family gatherings or simply lounging with a good book, this style guide will help you transform your space into a designer-look haven. From crafting a cohesive color scheme to optimizing pathways, let’s dive right in!

Making an open-concept living & kitchen space feel inviting can be challenging. We have a space just like this in our Little Lake House rental. While open floor plan homes can make fabulous entertainment spaces, they can also be tricky to style in a practical and cozy way. Here are some strategies I used when decorating the open-concept living room & kitchen in our Little Lake House, and I hope they help you decorate your space too!

Crafting a Cohesive Color Scheme
One of the keys to styling an open concept space is to ensure visual harmony throughout. Start by selecting a base color that will flow seamlessly between the kitchen and living room areas. Neutral paint colors like soft greys, warm beiges, or calming whites work wonders in creating a serene backdrop. Then, add pops of color through accessories like throw pillows, rugs, or wall art to infuse personality and charm into the space. Remember, balance is key – aim for a palette that complements rather than competes.
In our Little Lake House, I chose to paint the walls a soft white with greige undertones (Behr Silky White), and bring deep blues and warm yellows into the space through cabinetry, throw pillows, blankets, and furniture. You can see my entire Modern Coastal Mood Board with source links here. I recommend scrolling Pinterest for interior design and colour scheme inspiration!

Mindful Pathways for Functionality
With an open concept layout, it’s essential to consider traffic flow to maintain functionality while maximizing space. Avoid cluttering walkways with oversized furniture or decor pieces that obstruct movement. Opt for streamlined furniture arrangements that encourage easy navigation between the kitchen and living room areas. Additionally, strategically placing area rugs can help define zones and guide the eye seamlessly from one area to the next.
In Our Little Lake House, I wanted to make sure there was a generous pathway through the center of the home that leads to the back patio doors overlooking the lake. I also used an area rug to anchor the large sofa sectional in the living room, and ensured there was enough width for proper pathways around the sectional and around the dining table. Usually at least 36″ is a good width for a comfortable pathway.

Adding Texture and Interest
Texture is the secret ingredient that can take your open concept space from bland to breathtaking. I find this is often the element missing when people feel their space doesn’t feel “designer”. Incorporate a variety of textures such as plush throws, cozy knit blankets, sleek metallic finishes, and natural elements like wood or woven accents. Mix and match textures to create visual interest and depth, making the space feel inviting and dynamic. Consider incorporating texture-rich elements like a statement wall adorned with textured wallpaper or a gallery of framed artwork for added intrigue. I recommend repeating textures throughout your open kitchen & living room space to tie them together.
One design trick is to incorporate these 5 textures into your space for a high-end look:
- Bumpy
- Smooth
- Shiny
- Furry
- Soft
Get creative with how you add in these textures! I love sisal or wicker for bumpy texture, wood for smooth, metallic accents for shiny, throw pillows for furry, and throw blankets for soft textures.

Multi-Functional Furniture
In a multifunctional space like an open concept kitchen and living room, versatility is key when it comes to furniture selection. Look for pieces that serve dual purposes, such as a coffee table with built-in storage or a sofa that doubles as a sleeper for overnight guests. This not only maximizes space but also enhances the practicality of your design. Additionally, modular furniture allows for flexibility, enabling you to rearrange your layout to suit different occasions or activities.

Layered Lighting for Ambiance
Lighting plays a crucial role in setting the mood and ambiance of your open concept space. Incorporate a layered lighting scheme that combines ambient, task, and accent lighting to illuminate different areas effectively. Install dimmer switches to adjust the intensity of overhead lighting for cozy evenings or vibrant gatherings. Enhance the atmosphere with table lamps, floor lamps, or pendant lights strategically placed to highlight focal points and create visual interest.
In our cabin, we installed overhead pot lights in the ceiling but also ensured there were smaller light fixtures for ambiance. I’ve used a floor lamp, wall sconces, and pendant lights in the space for a variety of lighting options.

Personalized Touches and Greenery
Infuse your personality into the space with personalized touches that reflect your style and interests. Display cherished mementos, family photos, or art pieces that evoke good memories and spark conversation. Integrate indoor plants and greenery to bring life and freshness into your home while purifying the air and enhancing overall well-being. From easy-care succulents to statement fiddle leaf figs, plants add a vibrant touch of nature to your open concept oasis.
Again, repeat these elements throughout your living areas to pull everything together. In our Little Lake House, I used neutral coloured dried floral arrangements in both the living room and kitchen areas to make the space look cohesive.

With these tips and tricks up your sleeve, you should be well on your way to styling a stunning open concept kitchen and living room that looks cozy and cohesive. Remember, the key is to strike a balance between functionality and aesthetics while infusing your unique style into your space. Happy Decorating!
